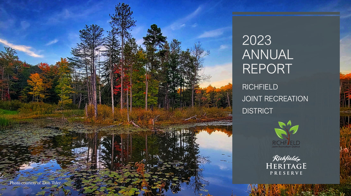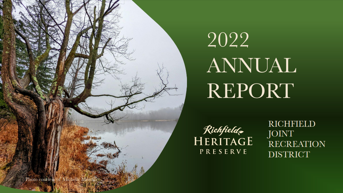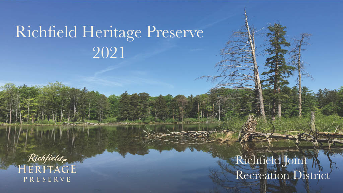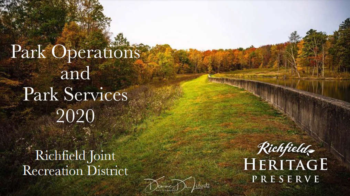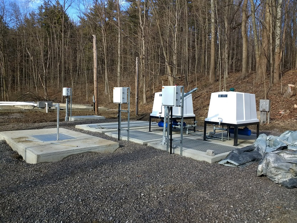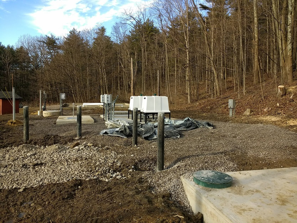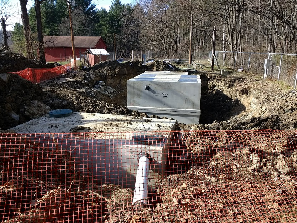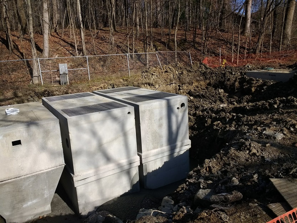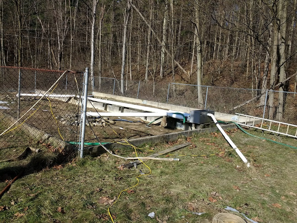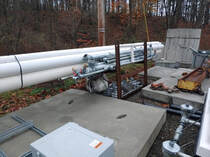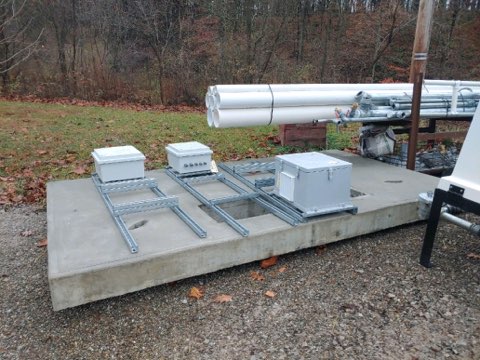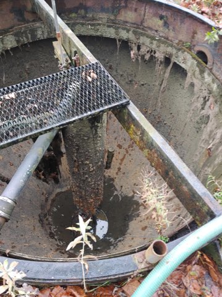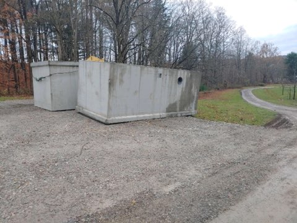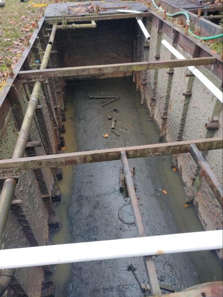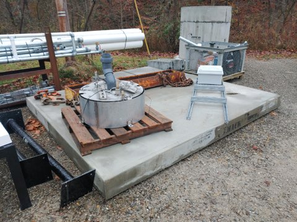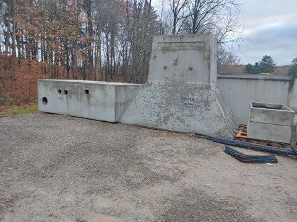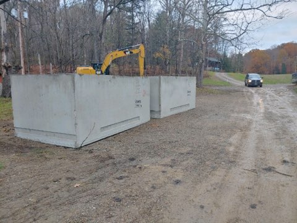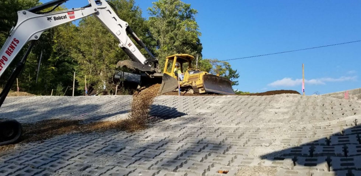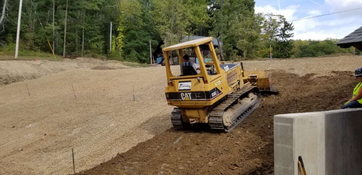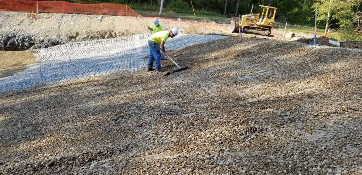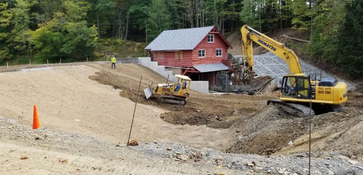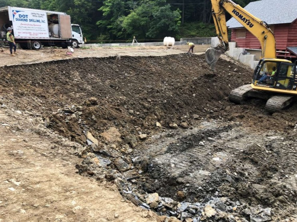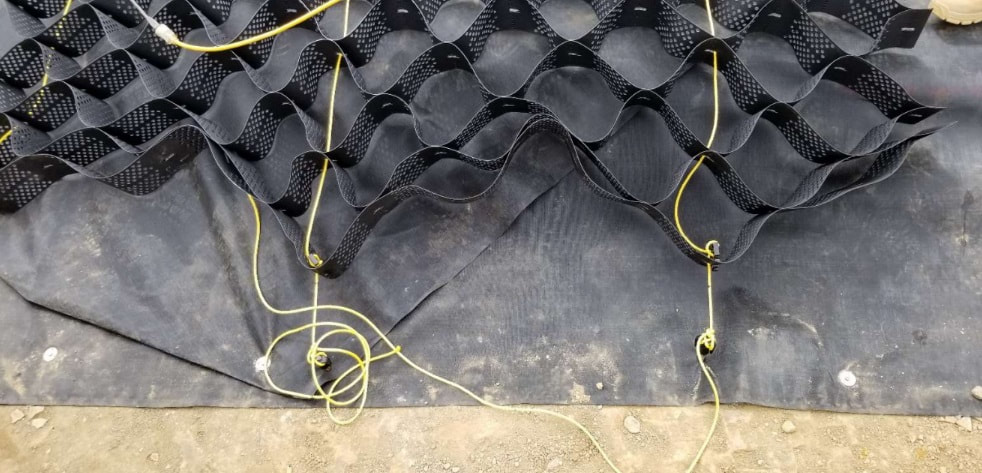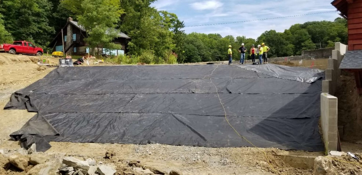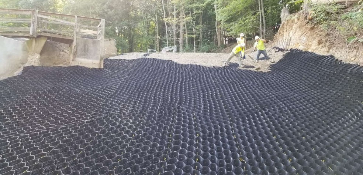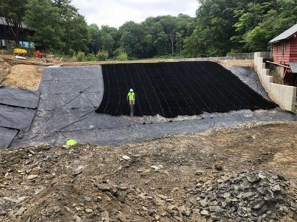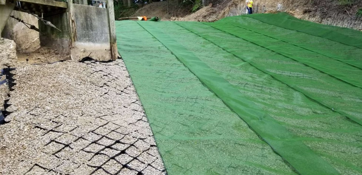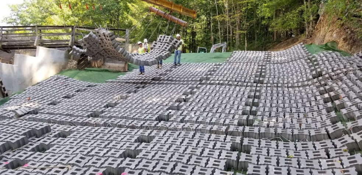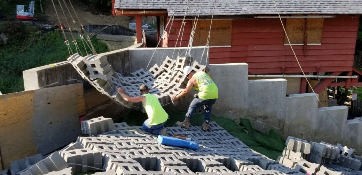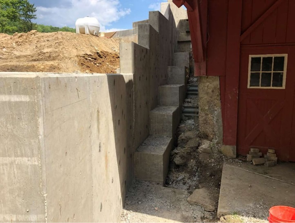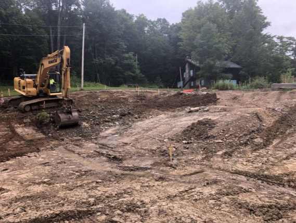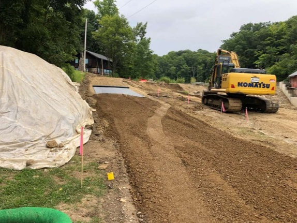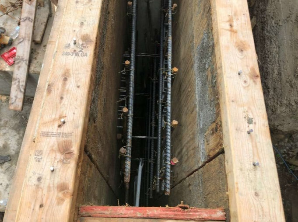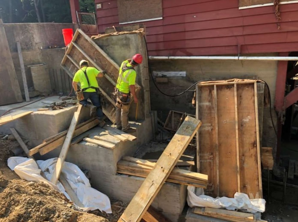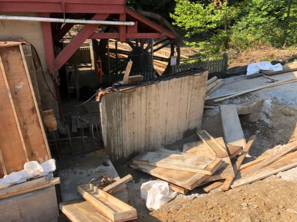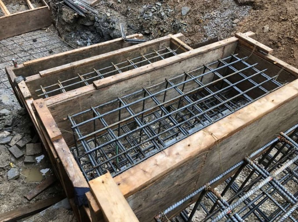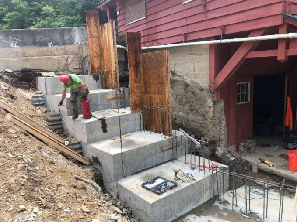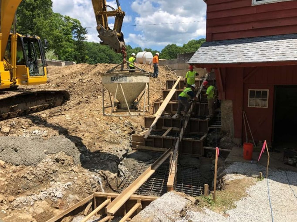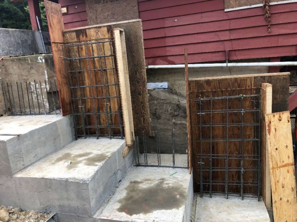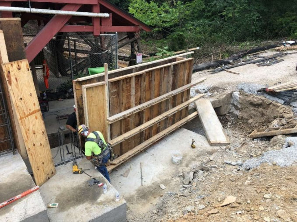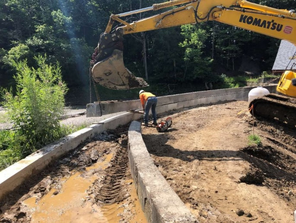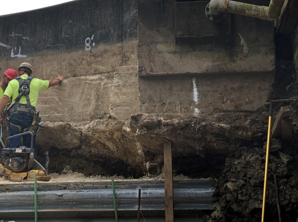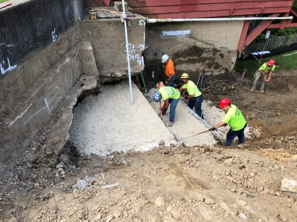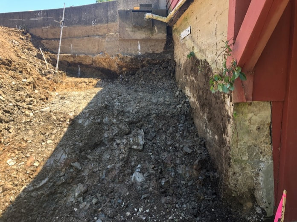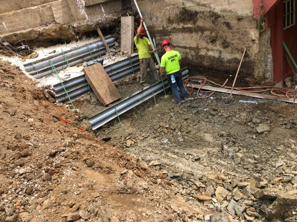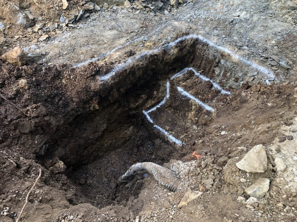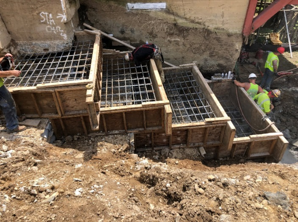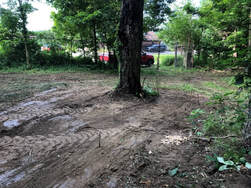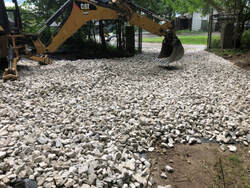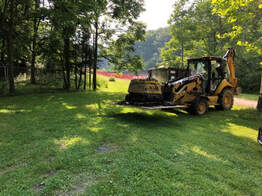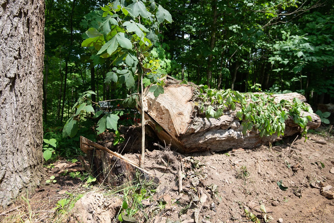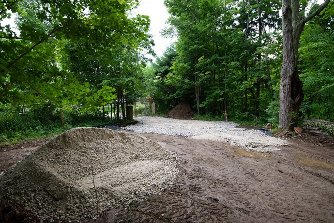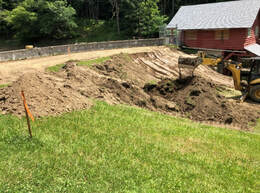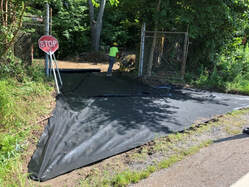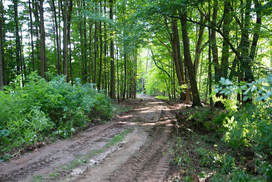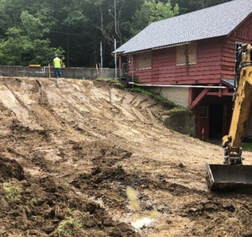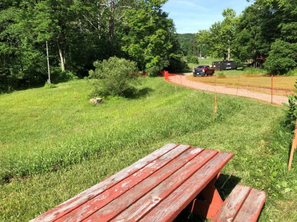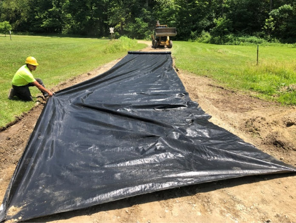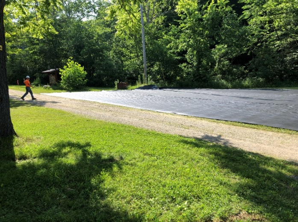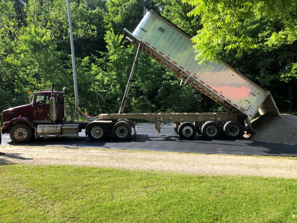2023 ACCOMPLISHMENTS SUMMARY
A PDF highlighting the 2023 RHP accomplishments can be found below.
2022 Accomplishments Summary
A PDF highlighting the 2022 RHP accomplishments can be found below:
2021 Accomplishments Summary
A PDF highlighting the 2021 RHP accomplishments of the Park Operations and Park Service Committees can be found below:
2020 Accomplishments Summary
A PDF highlighting the 2020 RHP accomplishments of the Park Operations and Park Service Committees can be found below:
2019 Accomplishments Summary
A PDF highlighting the 2019 RHP accomplishments of the Park Operations and Park Service Committees can be found here.
DECEMBER 2019
WORK CONTINUES ON WWTP
Work on the park’s existing Waste Water Treatment Plant (WWTP) is nearing the end, with completion scheduled by the end of January 2020. This is the second major capital improvement in the park in 2019 - the first capital project being Phase I of the Lower Lake Dam rehabilitation (see below), completed in October.
NOVEMBER 2019
CELEBRATING COMPLETION OF PHASE I OF THE LOWER LAKE DAM REHABILITATION PROJECT
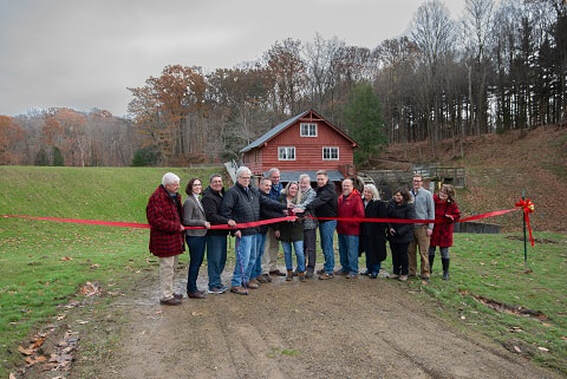 RJRD board and staff along with Gannett Fleming and Black Horse Construction representatives
RJRD board and staff along with Gannett Fleming and Black Horse Construction representatives
On Saturday, November 23, the RJRD board along with representatives from Gannett Fleming and Black Horse Construction held a ribbon-cutting ceremony to celebrate the completion of Phase I of the Lower Lake Dam Rehabilitation project. Richfield residents were invited for light refreshments in Gund Hall after the ceremony.
The restoration of the lower lake dam was needed to protect Lake Jinelle. Lake Jinelle is the world's only known patented lake. Jim Kirby, inventor and owner of more than 160 patents, designed the lake to remain clear for fishing, swimming and boating. Silt accumulation was minimized along with the need for periodic dredging.
How did Lake Jinelle get its name? Kirby combined his first name, "Jim" with his wife's first name, “Nellie”, resulting in “Jinelle”.
Learn MORE (short video) about Lake Jinelle and the restoration project >>>
Improvements completed during Phase I include earthwork along the dam and auxiliary spillway, installation of a reinforced concrete retaining wall, reinforced concrete slab, metal staircase and an articulating concrete block (ACB) revetment system to provide erosion protection.
An ACB system was chosen as an economical design solution. It is a matrix of individual concrete blocks placed together to form an erosion-resistant overlay. The ACB system has proven to be an aesthetic and functional alternative to traditional solutions and also resulted in a savings of close to 60% over traditional methods. The Ohio Department of Natural Resources gave its approval to install this unique dam armoring technique -- a first in the state of Ohio.
This project would not be possible without the profession over site of Gannett Fleming Engineers and Architects, P.C., and Black Horse Bridge Construction, Inc. Gannet Fleming was the design engineer and project manager for the administration and monitoring of Phase I and Black Horse, the contractor.
The restoration of the lower lake dam was needed to protect Lake Jinelle. Lake Jinelle is the world's only known patented lake. Jim Kirby, inventor and owner of more than 160 patents, designed the lake to remain clear for fishing, swimming and boating. Silt accumulation was minimized along with the need for periodic dredging.
How did Lake Jinelle get its name? Kirby combined his first name, "Jim" with his wife's first name, “Nellie”, resulting in “Jinelle”.
Learn MORE (short video) about Lake Jinelle and the restoration project >>>
Improvements completed during Phase I include earthwork along the dam and auxiliary spillway, installation of a reinforced concrete retaining wall, reinforced concrete slab, metal staircase and an articulating concrete block (ACB) revetment system to provide erosion protection.
An ACB system was chosen as an economical design solution. It is a matrix of individual concrete blocks placed together to form an erosion-resistant overlay. The ACB system has proven to be an aesthetic and functional alternative to traditional solutions and also resulted in a savings of close to 60% over traditional methods. The Ohio Department of Natural Resources gave its approval to install this unique dam armoring technique -- a first in the state of Ohio.
This project would not be possible without the profession over site of Gannett Fleming Engineers and Architects, P.C., and Black Horse Bridge Construction, Inc. Gannet Fleming was the design engineer and project manager for the administration and monitoring of Phase I and Black Horse, the contractor.
WORK CONTINUES ON WWTP
Improvements to the park’s existing Waste Water Treatment Plant (WWTP) continue with the project scheduled for completion by the end of January 2020.
IMPROVEMENTS TO WASTE WATER TREATMENT PLANT
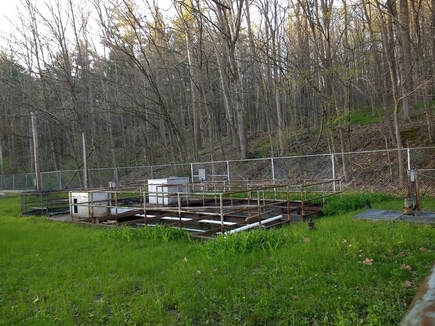 Existing WWTP
Existing WWTP
Improvements to the park’s existing Waste Water Treatment Plant (WWTP) are about to begin. These improvements are vital to the continued operation of Richfield Heritage Preserve. Bid requests were posted, responses received and reviewed, and the winning bid awarded in April to Workman Industrial Services, Inc.
Workman is a construction-industry specialist entering its fifth decade of service to private, commercial, and municipal organizations. A long-standing heavy construction specialist, it focuses on highly engineered projects such as water and waste treatment facilities, water towers, and special-purpose concrete structures. Workman was selected for its qualifications, experience and capacity to perform the requested work as outlined in the bid.
Improvements to the WWTP include replacing the existing pump station and adding a power-loss alarm system which would provide a local visual alarm if utility power serving the WWTP is lost, notifying operation personnel of the condition. The new WWTP will connect the buildings to a sewer system, essential for park operations.
The project also includes replacing valves, pumps and electrical controls. Corrosion protection will be added to all steel surfaces of the WWTP equipment. All tanks, chambers and fabricated units will be constructed of reinforced, precast concrete, will meet ASTM (American Society for Testing and Materials) standards and are designed for a hydraulic flow rate to meet the demands of the park.
Cured-in-place liner pipe (CIPP) will be used for all underground piping in need of repair. When installed, cured and complete, the liner will extend in one continuous tight fitting, watertight, pipe-within-a-pipe manner. Utilizing CIPP not only saves time, it also eliminates possible damage to existing underground pipes caused from digging and construction vehicles.
A camera specifically designed for sewer inspection with a capacity for radial viewing (360°) will be used for proper inspection during construction.
Workman is a construction-industry specialist entering its fifth decade of service to private, commercial, and municipal organizations. A long-standing heavy construction specialist, it focuses on highly engineered projects such as water and waste treatment facilities, water towers, and special-purpose concrete structures. Workman was selected for its qualifications, experience and capacity to perform the requested work as outlined in the bid.
Improvements to the WWTP include replacing the existing pump station and adding a power-loss alarm system which would provide a local visual alarm if utility power serving the WWTP is lost, notifying operation personnel of the condition. The new WWTP will connect the buildings to a sewer system, essential for park operations.
The project also includes replacing valves, pumps and electrical controls. Corrosion protection will be added to all steel surfaces of the WWTP equipment. All tanks, chambers and fabricated units will be constructed of reinforced, precast concrete, will meet ASTM (American Society for Testing and Materials) standards and are designed for a hydraulic flow rate to meet the demands of the park.
Cured-in-place liner pipe (CIPP) will be used for all underground piping in need of repair. When installed, cured and complete, the liner will extend in one continuous tight fitting, watertight, pipe-within-a-pipe manner. Utilizing CIPP not only saves time, it also eliminates possible damage to existing underground pipes caused from digging and construction vehicles.
A camera specifically designed for sewer inspection with a capacity for radial viewing (360°) will be used for proper inspection during construction.
OCTOBER 2019
RICHFIELD HERITAGE PRESERVE AWARDED RTCA GRANT
Richfield Heritage Preserve was awarded a technical assistance grant from the National Park Service Rivers, Trails and Conservation Assistance (RTCA) program. Its programs support community-led natural resource conservation and outdoor recreation projects across the nation. The grant includes a year of assistance during the 2020 federal fiscal year, beginning October 1, 2019, and ending September 30, 2020.
This initiative will help us engage our community in growing and protecting Richfield Heritage Preserve through a community-driven planning process. We are so fortunate to have this incredible resource available to us on the heels of the ANCA consult.
RTCA ACCEPTANCE LETTER
This initiative will help us engage our community in growing and protecting Richfield Heritage Preserve through a community-driven planning process. We are so fortunate to have this incredible resource available to us on the heels of the ANCA consult.
RTCA ACCEPTANCE LETTER
SUCCESSFUL COMPLETION OF PHASE I OF THE LOWER LAKE DAM RESTORATION PROJECT
Phase I of the Richfield Heritage Preserve lower lake dam restoration project was completed in October. The Ohio Department of Natural Resources gave its approval to install this unique dam armoring technique -- a first in the state of Ohio.
Work done over the last few weeks to bring this monumental project to completion included backfilling of the ACB with aggregate then topdressing with six to twelve inches of topsoil (depending on the dam section), finish grading, hydroseeding and mulching. A metal staircase was installed along the training wall.
This project would not be possible without the profession over site of Gannett Fleming Engineers and Architects, P.C., and Black Horse Bridge Construction, Inc. Gannet Fleming was the design engineer and project manager for the administration and monitoring of Phase I and Black Horse, the contractor.
Though Phase I of the lower lake dam restoration project is complete, major improvements to the park continue. Upgrades to the park’s existing Waste Water Treatment Plant (WWTP) will begin shortly and expected to be completed by year end.
COMMUNITY CELEBRATION - SATURDAY, NOVEMBER 23, 2:00 p.m. at Gund Hall.
Work done over the last few weeks to bring this monumental project to completion included backfilling of the ACB with aggregate then topdressing with six to twelve inches of topsoil (depending on the dam section), finish grading, hydroseeding and mulching. A metal staircase was installed along the training wall.
This project would not be possible without the profession over site of Gannett Fleming Engineers and Architects, P.C., and Black Horse Bridge Construction, Inc. Gannet Fleming was the design engineer and project manager for the administration and monitoring of Phase I and Black Horse, the contractor.
Though Phase I of the lower lake dam restoration project is complete, major improvements to the park continue. Upgrades to the park’s existing Waste Water Treatment Plant (WWTP) will begin shortly and expected to be completed by year end.
COMMUNITY CELEBRATION - SATURDAY, NOVEMBER 23, 2:00 p.m. at Gund Hall.
SEPTEMBER 2019
PEER CONSULTATION HELPS SET POSITIVE DIRECTION

The Richfield Joint Recreation District and Friends of Crowell Hilaka worked together to secure a $2,250 scholarship for a peer consultation with the Association of Nature Center Administrators (ANCA). ANCA is an international non-profit organization that promotes and supports best leadership and management practices for the nature and environmental learning center profession.
From September 26 through 28, 2019, the ANCA Peer Consult Team provided an intensive examination of the two groups focusing on ways to improve (1) internal communication and relationships between their organizations in an effort to build a strong organizational structure; (2)community engagement and exploring educational and recreational programming to build community support; and (3) planning with a focus on the actual planning process, realistic timelines, budgets, expectations, prioritizing and goal setting.
Much of the time was also spent meeting with key stakeholders including residents, volunteers, park partner groups, local business owners and community leaders. From these conversations, the ANCA Peer Consult Team developed a series of realistic and necessary recommendations that are within the ability of both organizations to accomplish and will place both organizations in the best position to fulfill their missions. FULL REPORT >>>
From September 26 through 28, 2019, the ANCA Peer Consult Team provided an intensive examination of the two groups focusing on ways to improve (1) internal communication and relationships between their organizations in an effort to build a strong organizational structure; (2)community engagement and exploring educational and recreational programming to build community support; and (3) planning with a focus on the actual planning process, realistic timelines, budgets, expectations, prioritizing and goal setting.
Much of the time was also spent meeting with key stakeholders including residents, volunteers, park partner groups, local business owners and community leaders. From these conversations, the ANCA Peer Consult Team developed a series of realistic and necessary recommendations that are within the ability of both organizations to accomplish and will place both organizations in the best position to fulfill their missions. FULL REPORT >>>
LOWER LAKE DAM REHABILITATION PROJECT - PROGRESS CONTINUES WITH ACB INSTALLATION
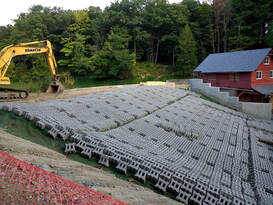 ACB installation
ACB installation
We are in the home stretch of Phase I of the lower lake dam rehabilitation project. With clearing, grubbing and concrete work complete, work began on the next stage of construction. With excavation of the dam section and auxiliary spillway complete, geotextile – a densely woven fabric that is extremely puncture resistant yet allows water to easily pass through - was placed on these areas.
Next, geoweb – an interconnected honeycomb-like network of strips - was placed, connected and anchored with rope tendons and rebar stakes on top of the geotextile. Each cell in the geoweb was then filled with drainage stone which provides strength, stability and erosion control to the base layer of soil. Placement of materials in this order is necessary so the geotextile can keep the geoweb and stone from sinking deeper into the ground.
Green geogrid mesh was installed over the top of the geoweb cells to minimize the risk of exposure of the geoweb to UV, fire or vandalism. The last step was the placement of Articulated Concrete Block (ACB) mats along the dam section and auxiliary spillway. Once in place, personnel laced the ACB mats together, crimping laced cables.
The ACB system was chosen as an economical design solution and proven to be an aesthetic and functional alternative to traditional solutions such as dumped stone riprap, structural concrete and other heavy-duty erosion protection systems. Not only is the ACB system state-of-the art, it also gives us a savings of close to 60% over traditional methods. The Ohio Department of Natural Resources gave its approval to install this unique dam armoring technique -- a first in the state of Ohio.
Next, geoweb – an interconnected honeycomb-like network of strips - was placed, connected and anchored with rope tendons and rebar stakes on top of the geotextile. Each cell in the geoweb was then filled with drainage stone which provides strength, stability and erosion control to the base layer of soil. Placement of materials in this order is necessary so the geotextile can keep the geoweb and stone from sinking deeper into the ground.
Green geogrid mesh was installed over the top of the geoweb cells to minimize the risk of exposure of the geoweb to UV, fire or vandalism. The last step was the placement of Articulated Concrete Block (ACB) mats along the dam section and auxiliary spillway. Once in place, personnel laced the ACB mats together, crimping laced cables.
The ACB system was chosen as an economical design solution and proven to be an aesthetic and functional alternative to traditional solutions such as dumped stone riprap, structural concrete and other heavy-duty erosion protection systems. Not only is the ACB system state-of-the art, it also gives us a savings of close to 60% over traditional methods. The Ohio Department of Natural Resources gave its approval to install this unique dam armoring technique -- a first in the state of Ohio.
AUGUST 2019
LOWER LAKE DAM REHABILITATION PROJECT WEEKS 6 and 7
The weeks of August 5 and 12 marked the sixth and seventh weeks of construction for Phase I of the lower lake dam rehabilitation project. Rough grading, preliminary road layout and concrete work continued.
LOWER LAKE DAM REHABILITATION PROJECT WEEK 5 - WEEK OF JULY 29
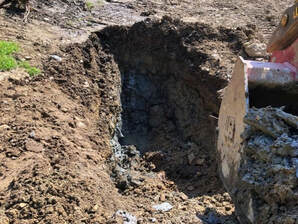 Test pit
Test pit
The week of July 29 marked the fifth week of construction for Phase I of the lower lake dam rehabilitation project. Concrete work continued to be the main focus of week five.
Work completed this week included forming and placing reinforcing steel in the training wall stem and the auxiliary spillway concrete chute wall along with pouring of the remainder of the concrete stem for the training wall.
Throughout this project, concrete has been sampled for compressive strength cylinders, monitored for batch time and tested for slump, air and temperature. Concrete's compressive strength determines whether the concrete placed in a structure can bear the weight of what's on top of it. Reinforcing steel continues to be inspected for proper size, spacing, and placement in accordance with project plans and specifications.
Two test pits (or trial pits) were excavated in order to evaluate the underlying bedrock. Test pits are dug before the construction begins in a certain area to determine how safe the area is for both personnel and equipment. Test pits are also helpful in determining how well groundwater will drain, how sturdy a soil pack is beneath an existing foundation and how much dirt should be removed before a retaining wall is necessary.
Work completed this week included forming and placing reinforcing steel in the training wall stem and the auxiliary spillway concrete chute wall along with pouring of the remainder of the concrete stem for the training wall.
Throughout this project, concrete has been sampled for compressive strength cylinders, monitored for batch time and tested for slump, air and temperature. Concrete's compressive strength determines whether the concrete placed in a structure can bear the weight of what's on top of it. Reinforcing steel continues to be inspected for proper size, spacing, and placement in accordance with project plans and specifications.
Two test pits (or trial pits) were excavated in order to evaluate the underlying bedrock. Test pits are dug before the construction begins in a certain area to determine how safe the area is for both personnel and equipment. Test pits are also helpful in determining how well groundwater will drain, how sturdy a soil pack is beneath an existing foundation and how much dirt should be removed before a retaining wall is necessary.
JULY 2019
LOWER LAKE DAM REHABILITATION PROJECT WEEK 4 - WEEK OF JULY 22
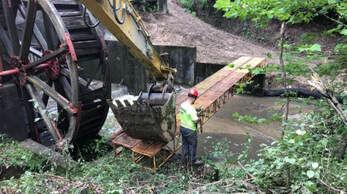 Foot bridge construction
Foot bridge construction
The week of July 22 marked the fourth week of construction for Phase I of the lower lake dam rehabilitation project. Concrete work was the main focus of week four.
Work continued on the training wall beginning with the installation of footing forms and the placement of reinforcing steel necessary to provide additional structural support. Next, concrete footers and half of the training wall stem were poured. The stem wall is essentially the supporting wall that joins the foundation of the dam to its vertical walls and is one of the first and most important steps in building a structure. It is an integral part of the structure as it relates to how the foundation and the walls meet as well as keeps the structure stable.
Concrete demolition and removal were done to the original dam parapet wall. Parapet walls are necessary to prevent water from bypassing the dam during a flood event. For this project, the new walls are relatively low, constructed of reinforced concrete and tie into existing concrete sections.
In addition to concrete work, a foot bridge was constructed and installed across the existing spillway enabling the construction crew to gain easier, faster and safer access to both sides of the spillway.
Work continued on the training wall beginning with the installation of footing forms and the placement of reinforcing steel necessary to provide additional structural support. Next, concrete footers and half of the training wall stem were poured. The stem wall is essentially the supporting wall that joins the foundation of the dam to its vertical walls and is one of the first and most important steps in building a structure. It is an integral part of the structure as it relates to how the foundation and the walls meet as well as keeps the structure stable.
Concrete demolition and removal were done to the original dam parapet wall. Parapet walls are necessary to prevent water from bypassing the dam during a flood event. For this project, the new walls are relatively low, constructed of reinforced concrete and tie into existing concrete sections.
In addition to concrete work, a foot bridge was constructed and installed across the existing spillway enabling the construction crew to gain easier, faster and safer access to both sides of the spillway.
LOWER LAKE DAM REHABILITATION PROJECT WEEK 3 - WEEK OF JULY 15
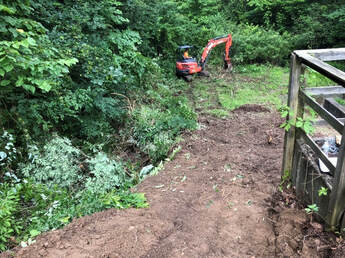 Underdrain installation
Underdrain installation
The week of July 15 marked the third week of construction for Phase I of the lower lake dam rehabilitation project. This week concrete demolition and removal began at the base of the training wall - a wall built to confine or guide the flow of water. Removal of all materials encountered including rocks, existing concrete structures, stumps, etc. (commonly referred to as unclassified excavation) began in preparation for the installation of the training wall footings. The crew spent an entire day using jackhammers to remove limestone and shale rock along with demolishing existing concrete footings.
In addition, topsoil stripping and grubbing to remove trees and brush continued west of the auxiliary spillway and Kirby’s Mill. Surplus water is not allowed to flow over the dam, so a spillway is a structure that is needed under extreme conditions to provide the safe release of flood waters from the dam to a downstream area.
Silt fencing was placed in the auxiliary spillway area for erosion and sediment control. Underdrain was installed in this same area to prevent water from accumulating and possibly causing premature sub-grade failure.
Rebar and corrugated metal were installed for shoring of the footing excavation steps. Excavation for the entirety of the training wall footing is expected to be completed during Week 4.
In addition, topsoil stripping and grubbing to remove trees and brush continued west of the auxiliary spillway and Kirby’s Mill. Surplus water is not allowed to flow over the dam, so a spillway is a structure that is needed under extreme conditions to provide the safe release of flood waters from the dam to a downstream area.
Silt fencing was placed in the auxiliary spillway area for erosion and sediment control. Underdrain was installed in this same area to prevent water from accumulating and possibly causing premature sub-grade failure.
Rebar and corrugated metal were installed for shoring of the footing excavation steps. Excavation for the entirety of the training wall footing is expected to be completed during Week 4.
LOWER LAKE DAM REHABILITATION PROJECT WEEK 2 - WEEK OF JULY 8
The week of July 8 marked the second week of construction for Phase I of the lower lake dam rehabilitation project. Work included the installation of an access road and construction entrance off W. Streetsboro Road (Route 303). In 1921, Kirby used this as the main entrance to his estate where he constructed a stationary bridge over the creek and out to Route 303. This entrance was marked with massive stone gate posts which are still standing today.
|
Clearing and grubbing, including the removal of a large dead tree, were completed at this entrance. Next, nearly 60 tons of aggregate were placed on top of Geo Fabric, providing stability and erosion control for the new access road.
The sundial, located just west of Kirby’s Mill, was relocated away from construction activities. This sundial was often used in Girl Scout closing ceremonies and will be carefully put back in place when construction is done. Once the sundial was removed, top soil stripping and stockpiling began along the existing dam slope. Placement of concrete footings is planned for Week 3. |
|
LOWER LAKE DAM REHABILITATION PROJECT BEGINS - WEEK OF JULY 1
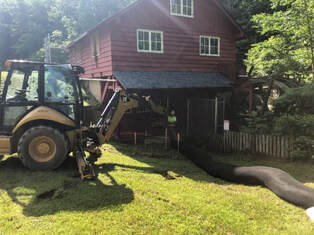 Installation of silt fencing
Installation of silt fencing
Phase I of the lower lake dam rehabilitation project began on July 1. Black Horse was selected as the contractor as it has the qualifications, experience and capacity to perform the requested work as outlined in the bid. Gannett Fleming is the design engineer for this project and will act as the project manager for the administration and monitoring of Phase I.
Work began with the installation of the construction entrance at the gate located at 3771 Oviatt Road. Preparation of the site was completed and included establishing the staging and lay down areas. These areas are used for the receipt, storage and partial assembly of the project equipment and for any materials that will be installed or need to be constructed on-site such as the articulating concrete block (ACB) revetment system - a matrix of individual concrete blocks placed together to form an erosion-resistant overlay.
Erosion and sediment (E&S) controls were installed to minimize erosion and to keep eroded soil on site and out of the lakes and streams running through the property. Permeable Geo Fabric was placed at the construction entrance and lay down areas and stabilized with close to 200 tons of aggregate on top of the fabric. Geo Fabric is used to increase soil stability, provide erosion control and aid in drainage.
Construction fencing was erected around the project site with special attention paid to the Kirby Mill area. Clearing (removal of all vegetation) and grubbing (removal of roots that may remain in the soil) were completed.
Work will continue through the summer with completion of the lower lake dam rehabilitation project expected sometime in September. Visitors and Buckeye Trail hikers must pay special attention to moving construction vehicles when entering/exiting the Oviatt Road entrance. Buckeye Trail hikers must follow signs to redirected trails.
Work began with the installation of the construction entrance at the gate located at 3771 Oviatt Road. Preparation of the site was completed and included establishing the staging and lay down areas. These areas are used for the receipt, storage and partial assembly of the project equipment and for any materials that will be installed or need to be constructed on-site such as the articulating concrete block (ACB) revetment system - a matrix of individual concrete blocks placed together to form an erosion-resistant overlay.
Erosion and sediment (E&S) controls were installed to minimize erosion and to keep eroded soil on site and out of the lakes and streams running through the property. Permeable Geo Fabric was placed at the construction entrance and lay down areas and stabilized with close to 200 tons of aggregate on top of the fabric. Geo Fabric is used to increase soil stability, provide erosion control and aid in drainage.
Construction fencing was erected around the project site with special attention paid to the Kirby Mill area. Clearing (removal of all vegetation) and grubbing (removal of roots that may remain in the soil) were completed.
Work will continue through the summer with completion of the lower lake dam rehabilitation project expected sometime in September. Visitors and Buckeye Trail hikers must pay special attention to moving construction vehicles when entering/exiting the Oviatt Road entrance. Buckeye Trail hikers must follow signs to redirected trails.
APRIL 2019
In April, the Richfield Joint Recreation District (RJRD) board of trustees awarded contracts for two major capital improvement projects: (1) Phase I of the rehabilitation of the lower lake dam and (2) improvements to the existing waste water treatment plant (WWTP). The lower lake dam project is about to begin with improvements to the WWTP beginning in late fall.
Please note that once construction begins, the Oviatt Road/Oviatt House entrance may be closed and visitors rerouted through the park until construction is completed. Stay tuned for future updates!!
What's Happening at Richfield Heritage Preserve.
Please note that once construction begins, the Oviatt Road/Oviatt House entrance may be closed and visitors rerouted through the park until construction is completed. Stay tuned for future updates!!
What's Happening at Richfield Heritage Preserve.
PHASE I BEGINS - REHABILITATION OF LOWER LAKE DAM
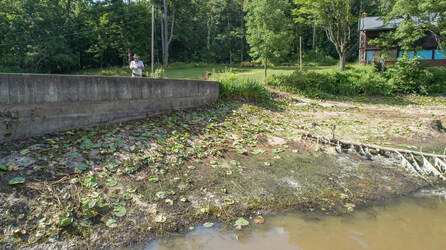 Lower Lake Dam ready for construction to begin
Lower Lake Dam ready for construction to begin
Phase I of the lower lake dam rehabilitation project is about to begin. Bid requests were posted, responses received and reviewed, and the winning bids awarded in April to Gannett Fleming Engineers and Architects, P.C. and to Black Horse Bridge Construction, Inc.
Gannett Fleming is the design engineer for this project and will act as the project manager for the administration and monitoring of Phase I. The Ohio Department of Natural Resources requires that the work be performed under the supervision of a registered professional engineer and, as the design engineer for this project, Gannet Fleming is familiar with the project and well suited to perform this work.
Black Horse was selected as the contractor as it has the qualifications, experience and capacity to perform the requested work as outlined in the bid.
Improvements will include earthwork along the dam and auxiliary spillway, installation of a reinforced concrete retaining wall, reinforced concrete slab, metal staircase and an articulating concrete block (ACB) revetment system* to provide erosion protection.
Gannett Fleming is the design engineer for this project and will act as the project manager for the administration and monitoring of Phase I. The Ohio Department of Natural Resources requires that the work be performed under the supervision of a registered professional engineer and, as the design engineer for this project, Gannet Fleming is familiar with the project and well suited to perform this work.
Black Horse was selected as the contractor as it has the qualifications, experience and capacity to perform the requested work as outlined in the bid.
Improvements will include earthwork along the dam and auxiliary spillway, installation of a reinforced concrete retaining wall, reinforced concrete slab, metal staircase and an articulating concrete block (ACB) revetment system* to provide erosion protection.
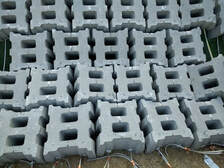 ACB System
ACB System
The ACB system was chosen as an economical design solution. It is a matrix of individual concrete blocks placed together to form an erosion-resistant overlay. The ACB system has proven to be an aesthetic and functional alternative to traditional solutions such as dumped stone riprap, structural concrete and other heavy-duty erosion protection systems. Not only is the ACB system state-of-the art, it also gives us a savings of close to 60% over traditional methods.
The Ohio Department of Natural Resources gave its approval to install this unique dam armoring technique -- a first in the state of Ohio.
The Ohio Department of Natural Resources gave its approval to install this unique dam armoring technique -- a first in the state of Ohio.
|
*Revetment walls are permanent structures designed to prevent settling that commonly occurs adjacent to all waterways and the ocean. By definition, a revetment structure is a protective covering on an embankment of earth designed to maintain the slope or to protect it from erosion.
|

